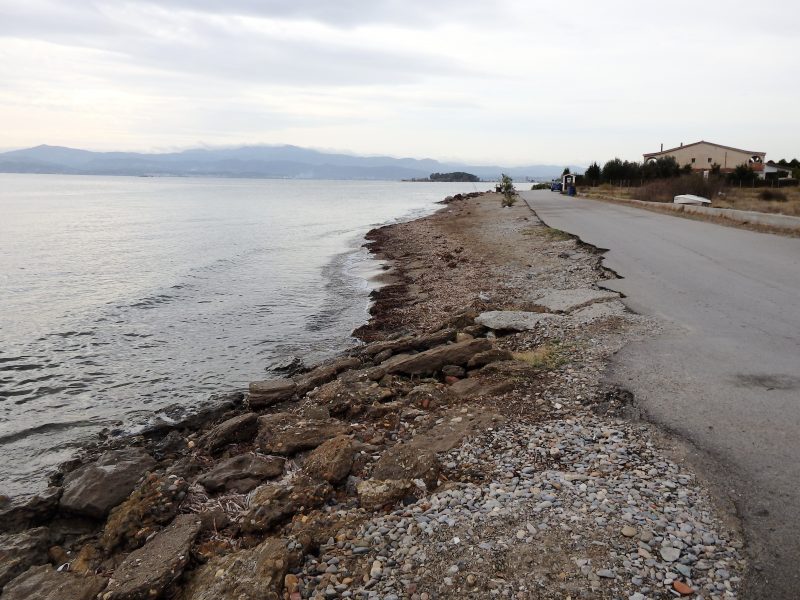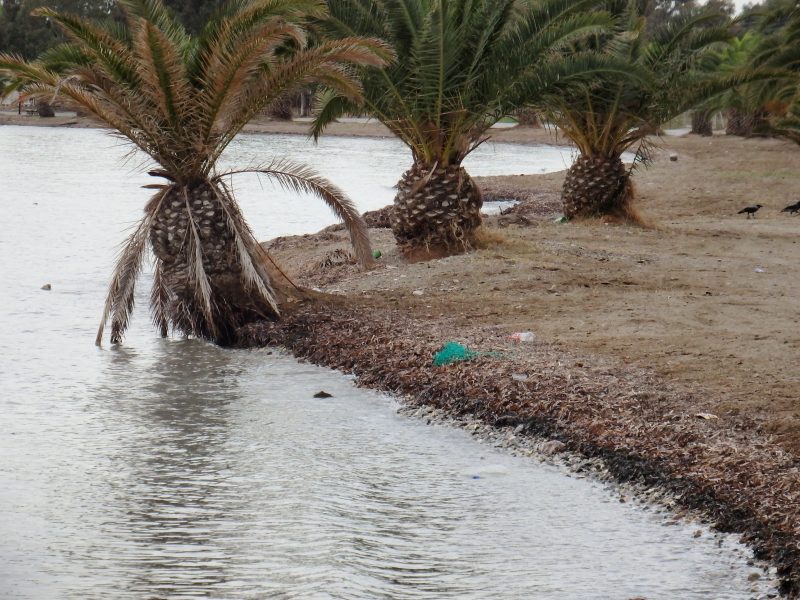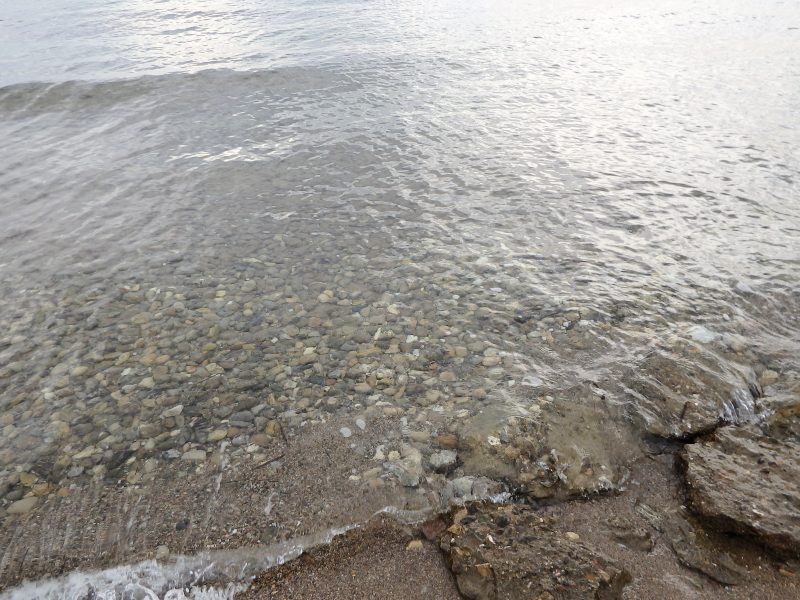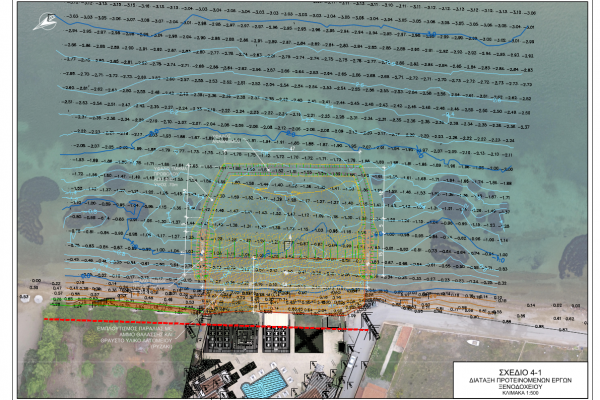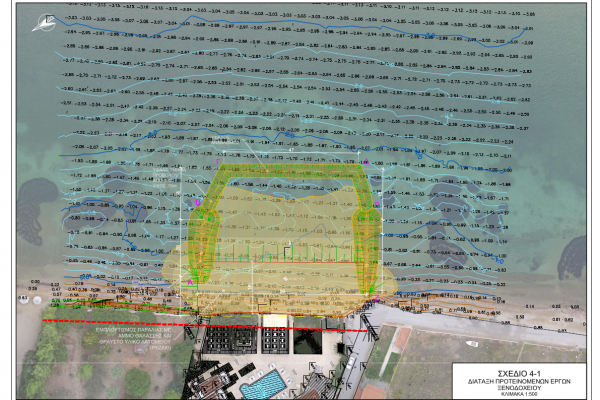Beach nourishment and protection of Avantis Hotel Suites in Eretria, Evia
Beach nourishment and coastline protection aims at upgrading the services provided and improving the competitiveness of the hotel unit "Avantis Hotel Suites". The creation of a sufficient beach width in front of its premises, will enable the provision of bathing amenities (umbrellas, sunbeds, etc.) and other recreational activities.
Project location
Avantis Suites Hotel is a modern coastal resort, built on the southeast side of Eretria, Evia, facing the south Evoic gulf.
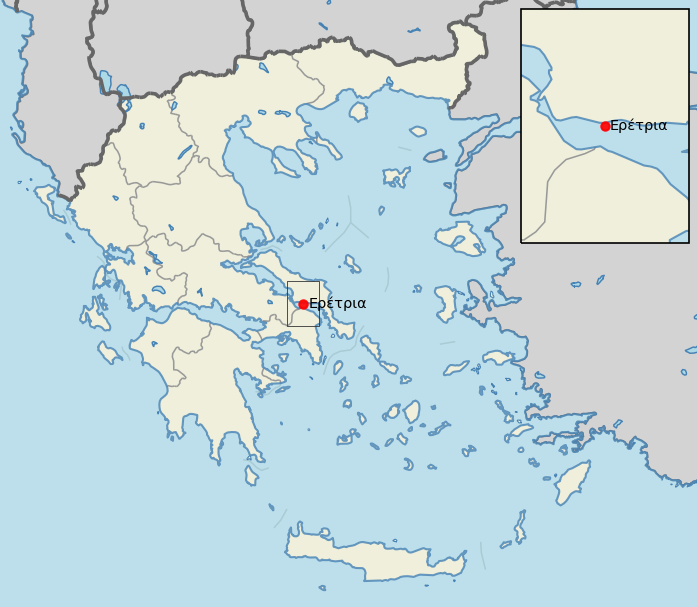
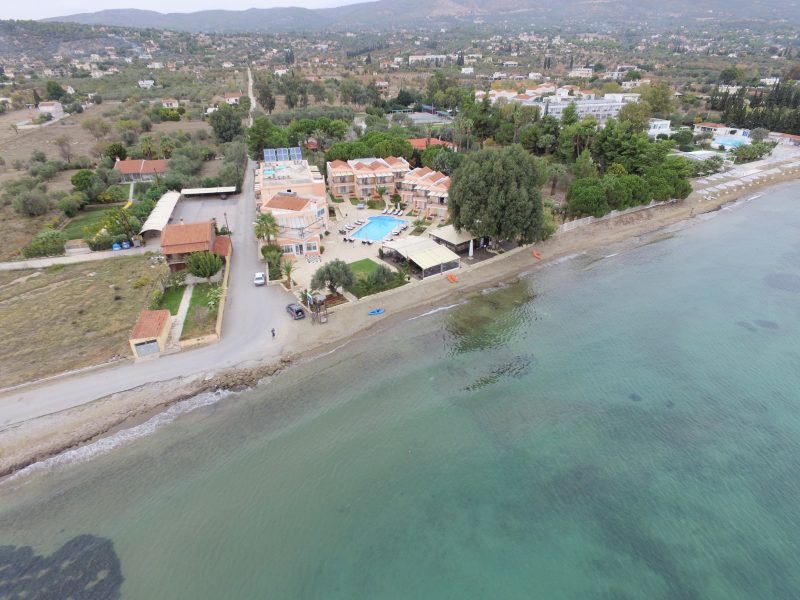
Existing conditions
An on-site survey conducted by the study team found that the shoreline downstream of the hotel is under severe erosion. At the hotel's 60-meter long beachfront, the beach width is maintened to a minimum width after regular sand nourishment. At the same time, the sandstone layer has been exposed right after the beach face. This makes it difficult for bathers to traverse from and to the sea.
Beach nourishment and protection
The hotel administration having acknowledged the above risks and in order to upgrade the quality of its services, contracted CNWAY in December 2005 to carry out the beach nourishment and coastal protection study of the hotel beachfront.
The scope of the contract comprised the following stages:
Stage 1:
- Topographic – bathymetric survey
- Preliminary/conceptual design of works
Stage 2:
- Sediment transport study
- Environmental permitting
Stage 3:
- Detailed design of works
Beach specifications
Prior to the preliminary design, the project main goals were set out based on the hotel administration requirements. These were the following:
- provision of 60m long beachfront, 25m wide
- prevent coastal erosion at the lee side of the proposed works.
Proposed works
The proposed works follows the perched beach concept and consists of a pair of groynes built perpendicular to the coastline in conjunction with a submerged, pre-cast concrete trapezoidal sill, placed parallel to the coastline. The works form a closed cell where nourishment can be confined.
The groynes were deemed necessary as the surrounding coastal zone is subject to intense erosion by strong oblique waves that mainly occur during winter. It is therefore impossible to retain the nourishment material without providing a means to prevent its dispersion downstream. The works layout aimed at maximizing nourishment retention, while at the same time allowing sediment bypass, thus limiting possible erosion at the downstream shore.
Particular effort was made in sourcing appropriate nourishment material, which should meet the following requirements:
- Be sourced from permitted sources and at sufficient supply
- Be of similar physical properties to sediment found in the project area
- Least expensive in terms of purchasing and transportation costs to site
The main characteristics of the proposed solution are:
- Construction of two variable length groynes arranged to limit longshore transport while permitting some sediment bypass/overflow
- Construction of sill parallel to the coast to limit dispersion of sand to deep waters
- Provision of nourished beach 59,0m long and 18,0m wide
- Sourcing of nourishment material with physical properties similar to the natural environment
- Beach crest level at +0,80m from M.S.L.
- Initial nourishment beach face slope at 1:11
Design optimization
The preliminary design for beach rehabilitation was based on the assumption that the nourishment material would be fine gravel, readily available from a quarry nearby. This woud also allow a steeper face towards the sea. The solution was tested with the numerical model and the results confirmed its applicability.
After detailed evaluation of all available nourishment sources, the design team in cooperation with the administration, ultimately chose to nourish with fine sand equivalent to that found on local beaches at close proximity to the site. The particle size of the selected sand is much smaller than that of fine gravel implying a smaller angle of repose, therefore groyne length was revised accordingly to ensure maximum sediment retention.
Layout evaluation, in the context of the sediment transport, was carried out by means of numerical modeling,. The model investigated the performance of retention structures against the local wave climate and improved the layout in order to minimize sediment loss.
Project permitting
In addition to the design of the works, our company undertook their permitting, which included both the environmental impact assessment and the supervision of the environmental audit by the authorities. The artful elaboration of the EIA and systematic permitting supervision resulted in the permitting being obtained within just 8 months (October 2018-July 2019).

