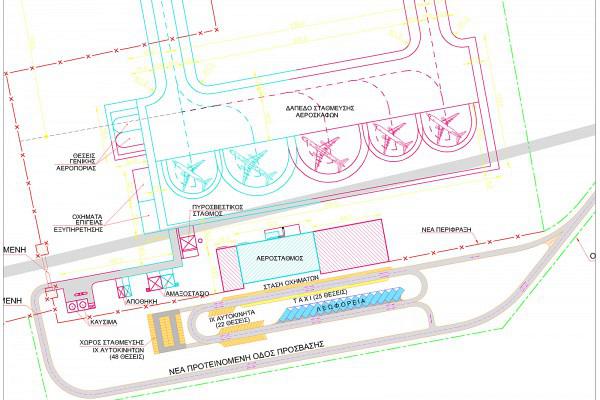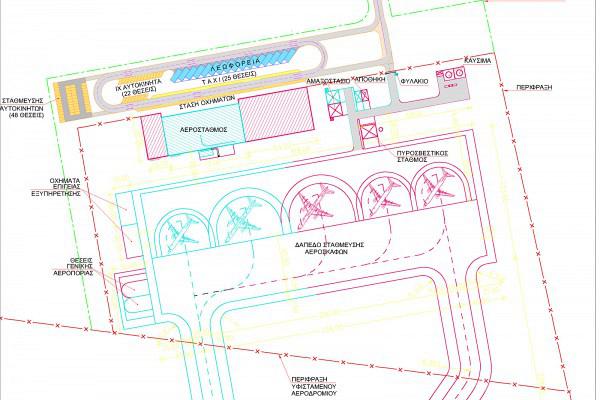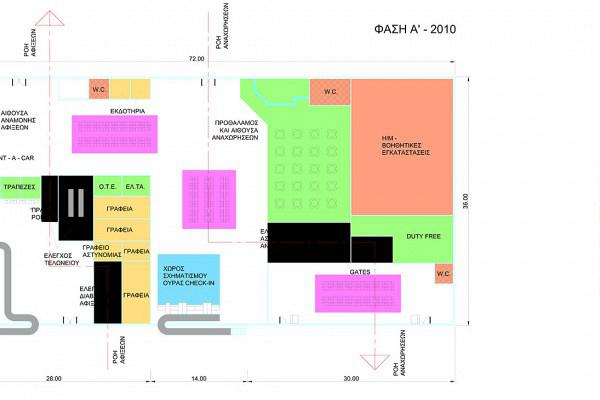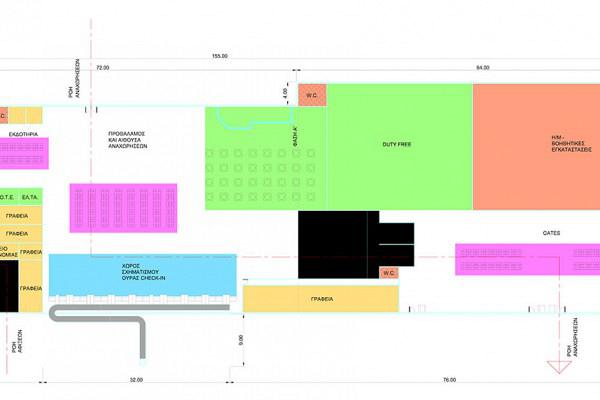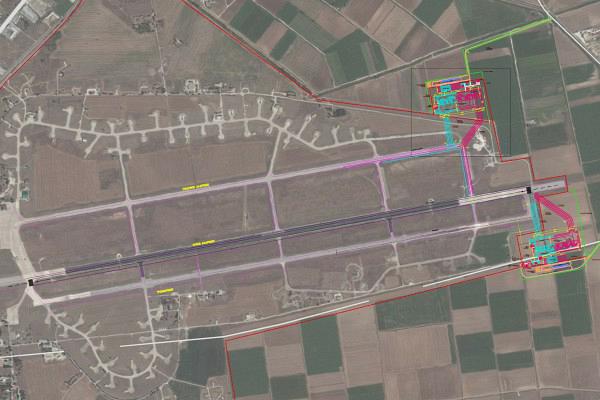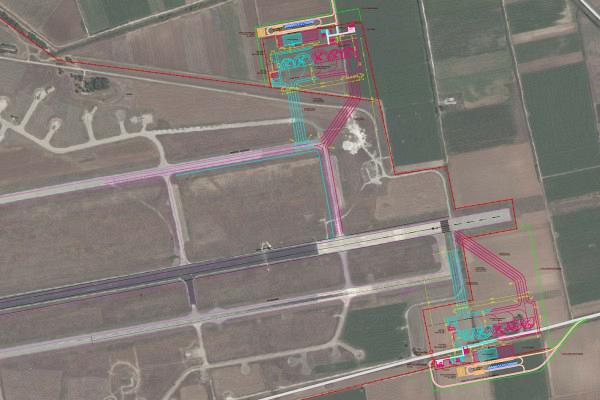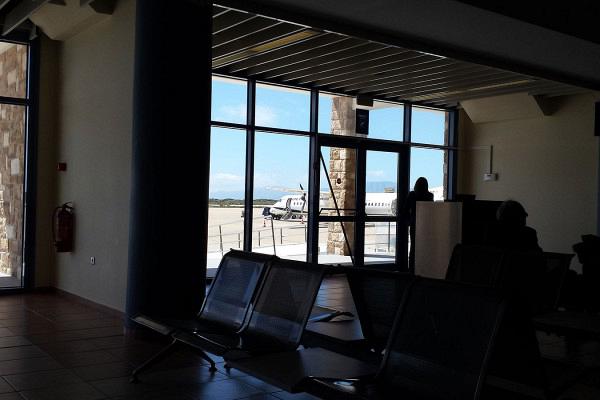Larissa Region Airport
Larissa airport is the oldest Greek airport, its inauguration took place in 1912 to serve civil aviation operation. In 1997 the airport converted into a military and operates until today exclusively for military operations. It is located east of the homonymous city of Larissa and west from the national highway Athens – Thessaloniki. Its ability to absorb part of the growing touristic traffic in the region, led to the consideration of reactivating civil aviation in parallel operation with the military aviation. The old facilities were inappropriate and thus insufficient for any further utilization.
In view of the above, the Hellenic Civil Aviation Organization launched a study to perform an air-transport demand analysis for the regions of Thessalia and Pieria as well as a Master Plan for the development of Larissa airport in order to offer civil aviation services. After a successful bid a contract was awarded in 2002 to a consortium of engineering consultants led by Albert Paul Yamin and Associates. The study was dully completed in 2004.
Project details:
- A 12-year forecast growth period was considered with a five year intermediate targets. In order to cover the expected air-transport demand, two phases/scenarios were finally developed with the first corresponding to the ultimate in 2010 (phase A) and the second to the ultimate in 2020 (phase B). According to estimation the airport will be able to serve 40,500 passengers by the end of phase A and 94,500 passengers by the end of phase B. The air traffic consists entirely of foreign passengers.
Airfield developments were planned considering the Boeing 757-200 as the design aircraft:
Phase Α: Widening of existing taxiways from 23m to 38m in total (18m clear width with 10m shoulders on both sides), new 320m length, 18m width taxiway with shoulders as above, new apron location to provide parking space for 2 aircraft.
Phase Β: New 250m length, 18m width taxiway with 10m shoulders on both sides, expanding apron to provide parking space for 3 additional aircraft.
Development of terminal building per phase:
Phase Α: Terminal relocation by constructing a new building of 2,815m2.
Phase Β: Provision of additional 2,675m2 to above building in order to reach 5,490m2 in total.
Provision of parking space in phase A: 70 for long-term parking vehicles including employees vehicles and car rental, 25 for taxi and 16 for buses.
Independent road access to the airport for a length of 1.4km approximately and appropriate traffic arrangements for pedestrians and vehicles at the arrival and departure zone.
The performed feasibility study and the detailed economic analysis showed that reactivating of civil aviation in Larissa airport as well as constructing new support infrastructure is feasible in case tourism demand in the region is increased and the volume of air-traffic is redirected from the neighboring “Nea Anchialos” airport to the new airport of Larissa.

